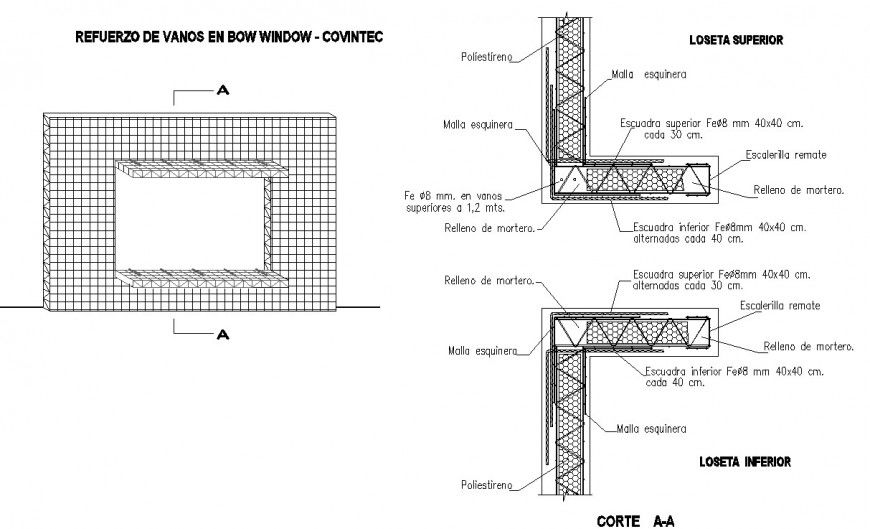reinforcement of openings in bow window drawing in dwg file.
Description
reinforcement of openings in bow window drawing in dwg file. detail drawing of reinforcement of openings, isometric view of window, blowup section detail with descriptions and dimensions.
File Type:
DWG
File Size:
—
Category::
Construction
Sub Category::
Concrete And Reinforced Concrete Details
type:
Gold

Uploaded by:
Eiz
Luna

